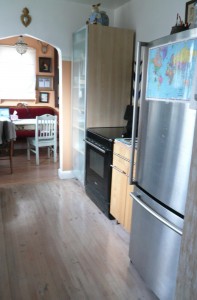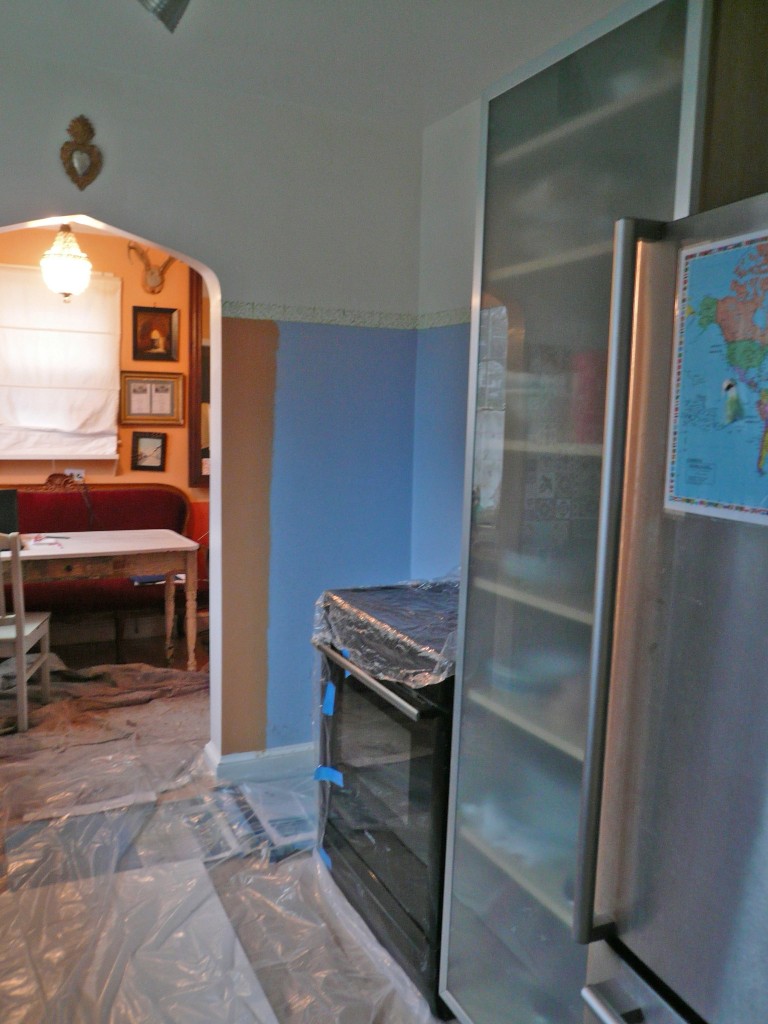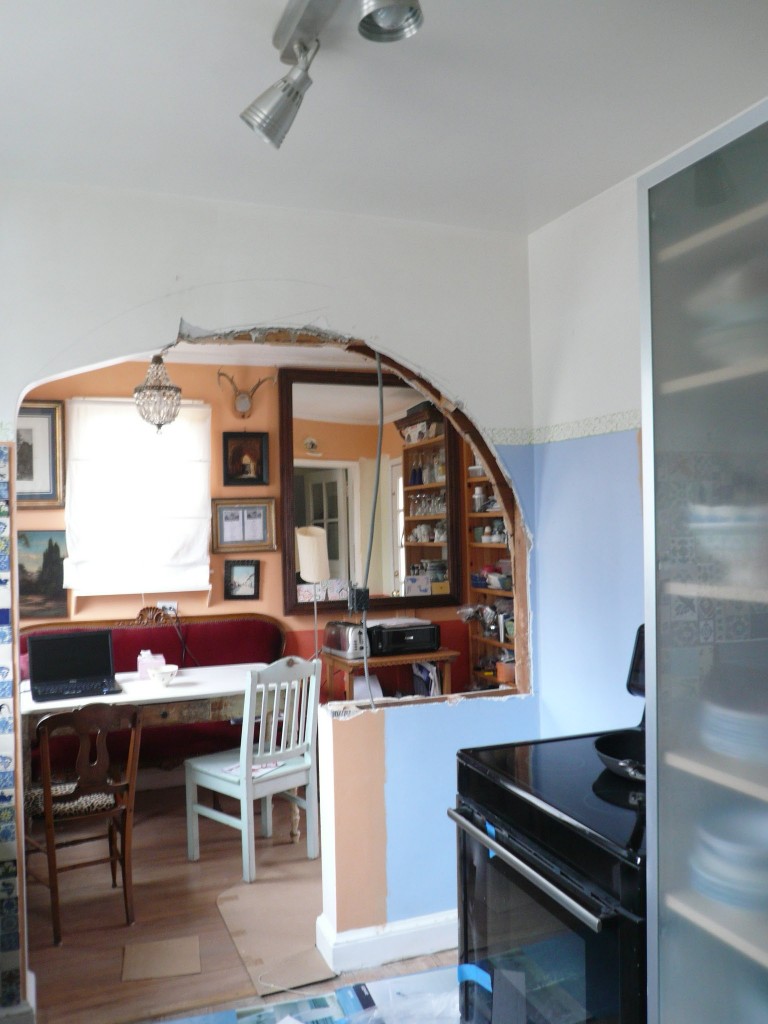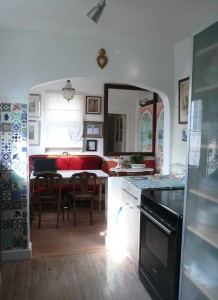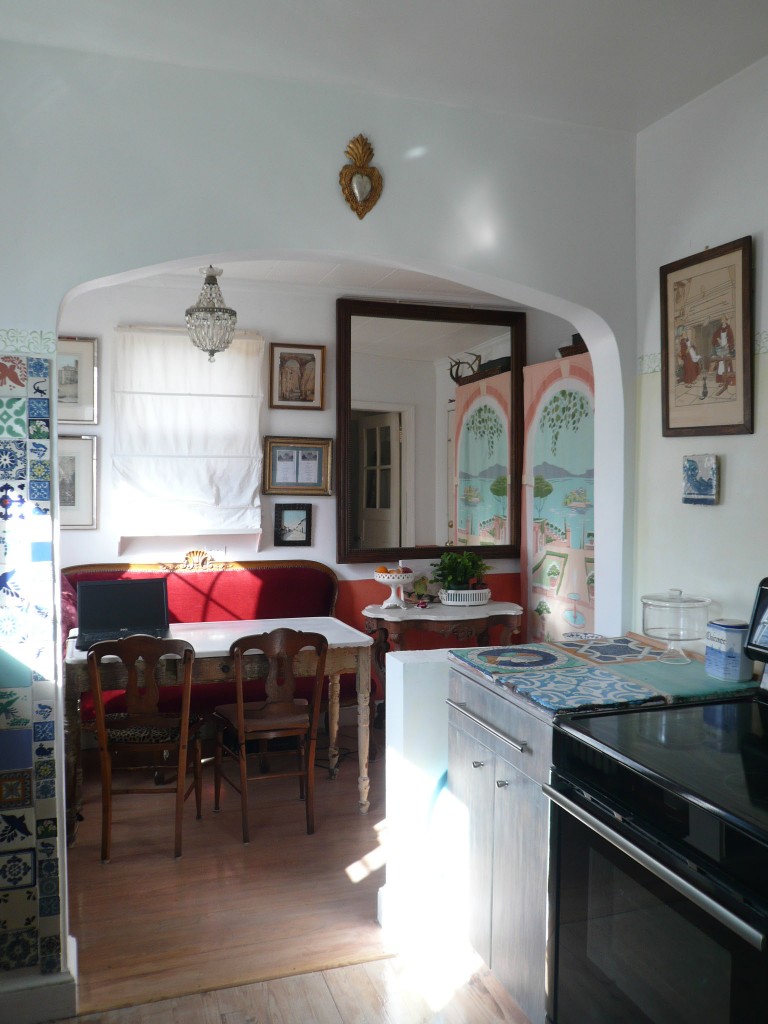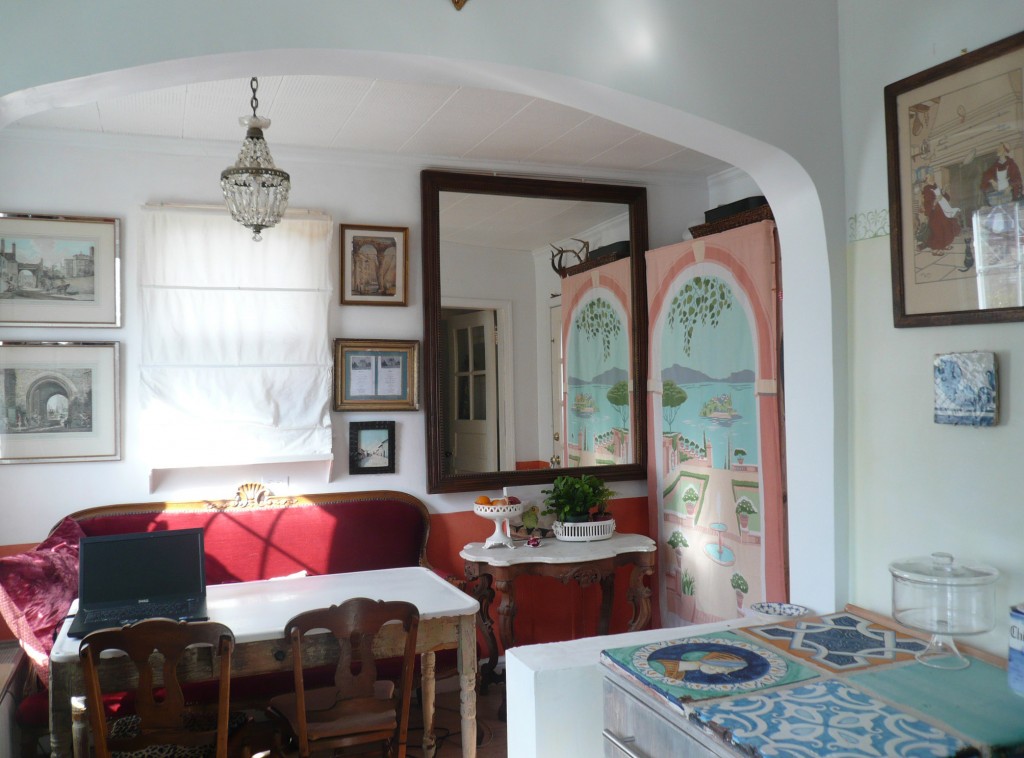Many homes display a breakfast or morning room adjacent to their kitchen. Nowadays, the need for this extra small room is being challenged: larger kitchens join practicality to conviviality and they are better suited to children and entertaining needs. Besides, a series of small rooms is aesthetically less appealing than a flow of larger spaces. For these reasons, I took on demolishing a partition wall between a kitchen and a breakfast room, and I strongly recommend this rewarding transformation.
If you are decided to move forward with such a project, you must address three issues before demolishing:
- Find out if the partition wall is a supporting wall,
- Find out what could be buried in the wall,
- Design the new opening.
If the partition is a supporting/bearing wall, you will need to consult with a structural engineer or a builder to discuss support options when the wall is removed, such as adding extra vertical support to the ceiling beam.
The partition wall may also hide pipes, air ducts or wires. Pipes or ducts will be obviously more problematic than wires to reroute. To avoid having to reroute wires, one possibility is to keep the bottom part of the wall as we did in our project. The advantages of this are manifold: the bottom part of the wall offers a support for relocating the electric switches and hiding the wires. It also provides more storage surface, and, as a noteworthy point, it spares the trouble and the cost of having to redo the floor.
Once you know what is behind the wall and what may need to be moved, you can then decide accordingly on the shape of the new opening above the door – provided that you have kept the top of the wall. It may be necessary to keep the upper part of the wall to provide symmetry to the other side of the opening, or because a supporting beam crosses the top. We chose to keep the ribbed vault design of the opening that was present in passage ways throughout the rest the house, but we elongated its shape. It is interesting to see how each type of opening shape can convey a different feeling. A rounded opening looks definitely more commercial or outdoor oriented, whereas a pointy or diagonal one, as a ribbed vault, looks more refined. In a modern décor, a square opening would be the usual choice. In any case, it is worth taking the time to compare the possible designs.
With minimal work, which was more aesthetic than structural in nature, we were able to almost double the size of the kitchen and maximize the use of the floor space, bringing more light and functionality to this well-trodden family space.


