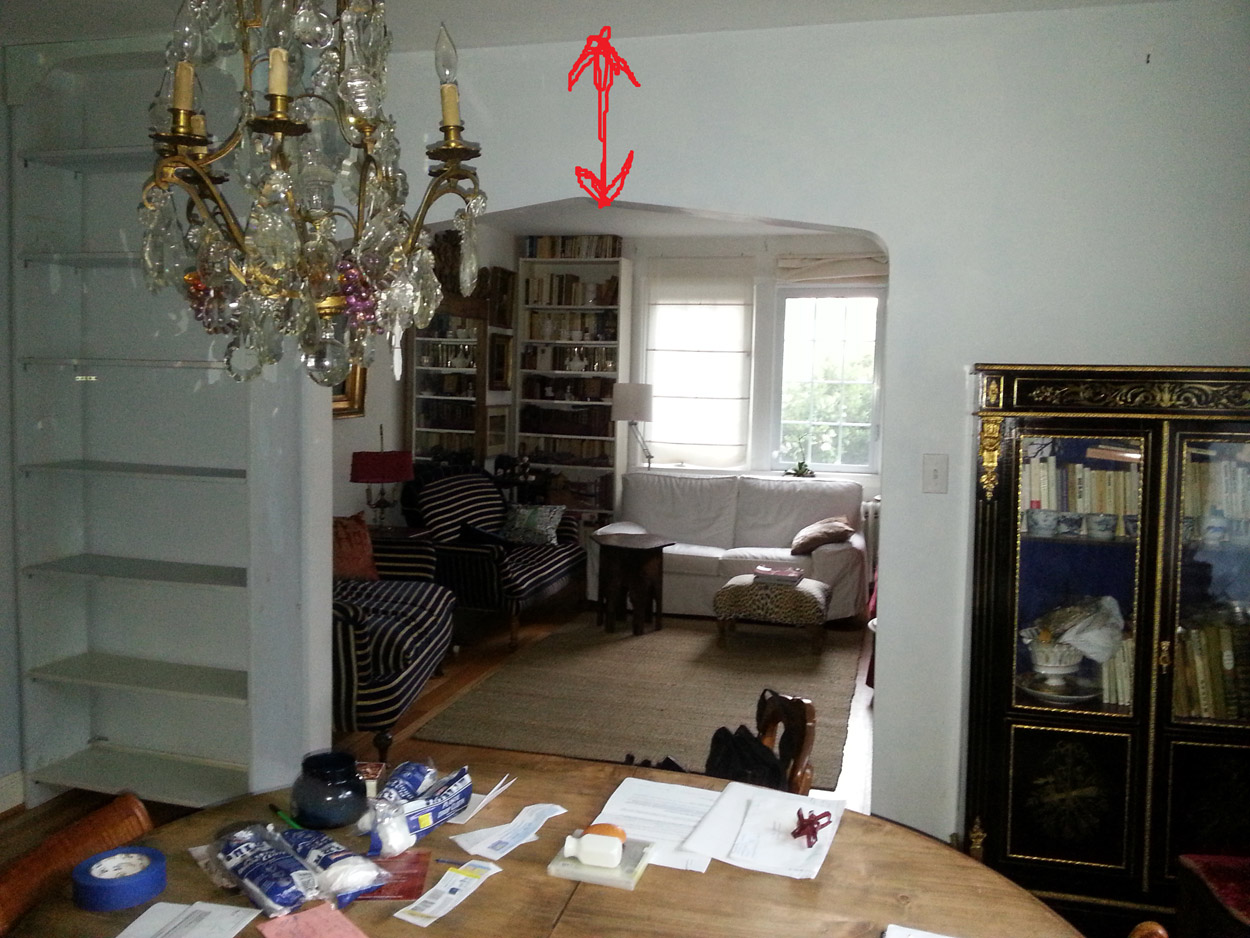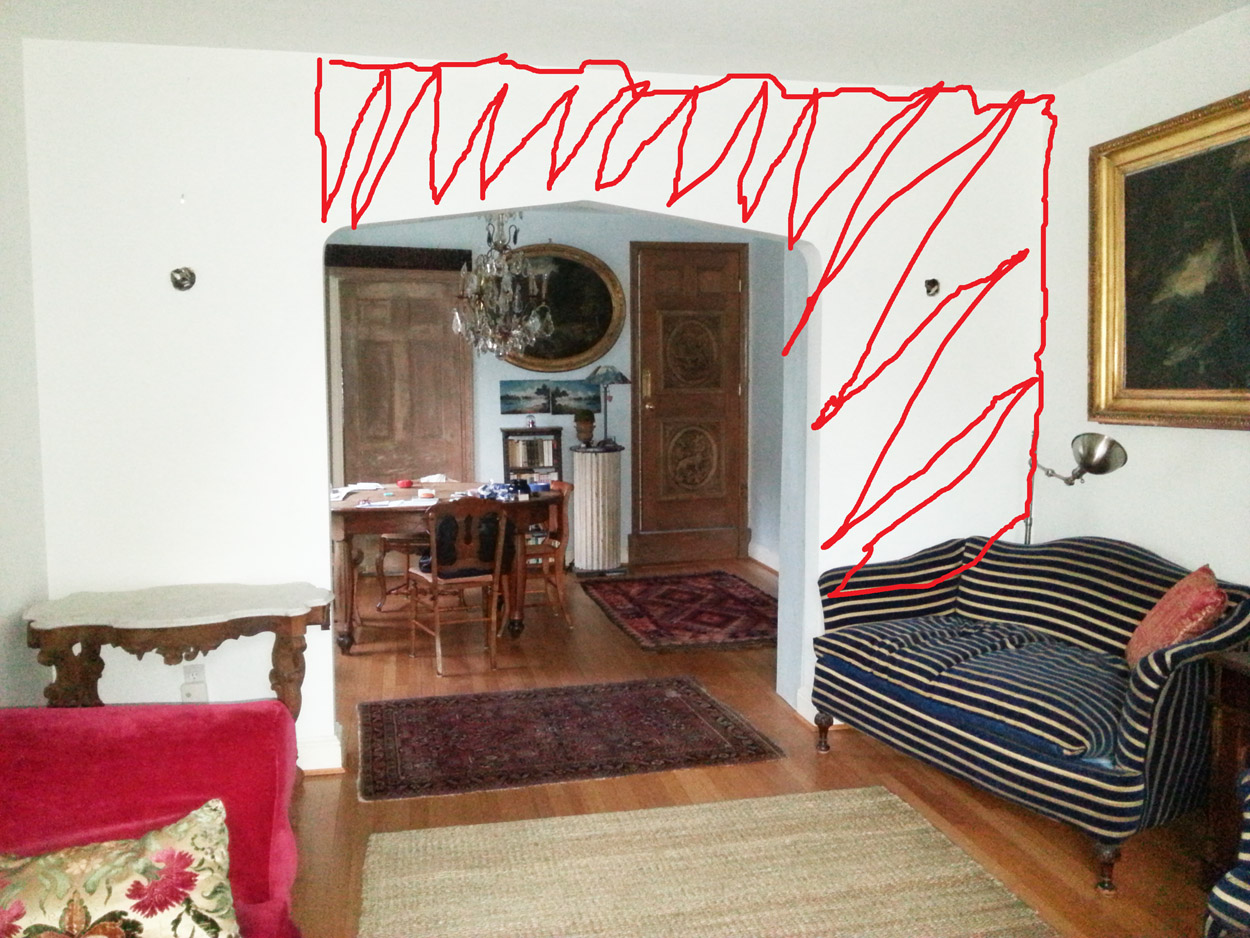In many older houses, rooms are small and sometimes partitioned by walls pierced with archways. As I have previously written here on this subject, today we prefer large open spaces that allow us to live, entertain, and work at the same time. In this 1930s house, the dining room and sitting room communicated through an arched opening that had a 22″ high wall above the arch.
Clearly, the division reduced the floor space, and the low archway visually lowered the height of the ceiling.
When one was standing in either room, only part of the ceiling of the other room was visible because its view was blocked by the top of the opening archway. So we decided to take down most of the wall, leaving just a narrow partition on one side.
We had to first ensure that the wall was neither a bearing wall, nor hiding electrical wires, forced air conducts or plumbing elements. The demolition was not as easy as it would have been with a modern wall because in the 30’s, walls were made of plaster and mesh which is very heavy and more difficult to cut. The repair on the wood floor was also tricky: it is challenging to find the same wood and achieve a stain matching the existing wood floor.
The result was well worth the effort though, yielding a manifold improvement: we have the illusion of a higher ceiling.
And, more light floods into the new room.
It is also easier to circulate.
To your sledgehammers!








